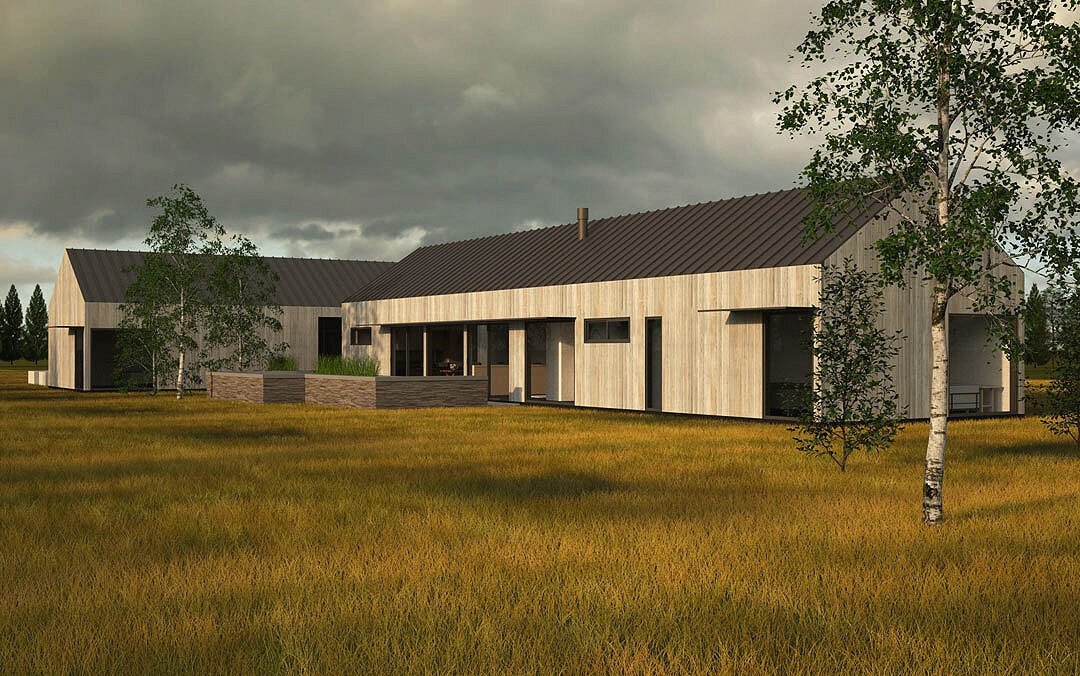







Scope: Create a simple solar passive home at the foothills of the Gallatin Range.
Solution: We created a design solution that opens the house to the south and limits openings to the north. Natural lighting is controlled to let winter sun in and keep the summer sun out. An outdoor living space to the south further connects the interiors to the site. Very much an open floor plan with two private suites in opposite wings. The wings are connected by a glass “bridge” that looks out to a zen garden.
Architectural Thoughts: Creating living spaces with ample natural light is always our goal. However, rarely do you have such a perfect site to take advantage of unimpeded sunlight. It was a chance for us to put to use everything we know about passive solar design. Through the use of photovoltaics, earth heat pumps, and an advanced envelope design, this house is expected to have close to zero energy bills.
