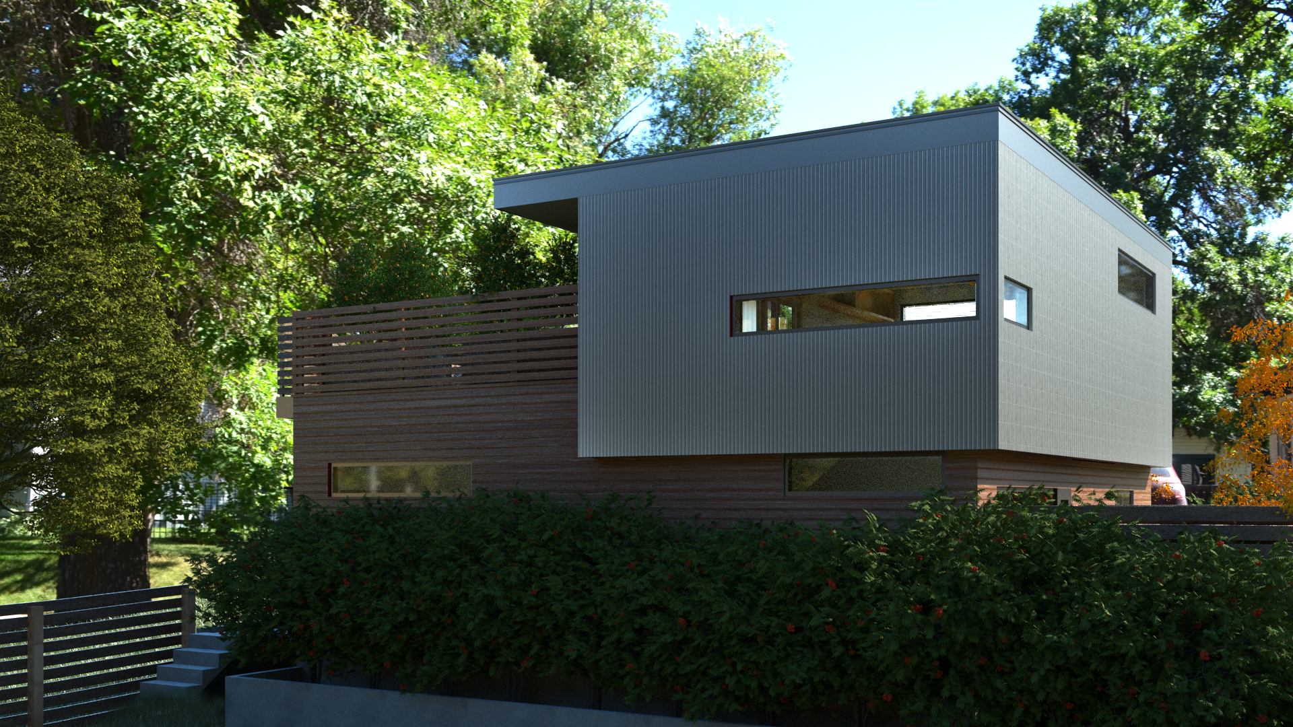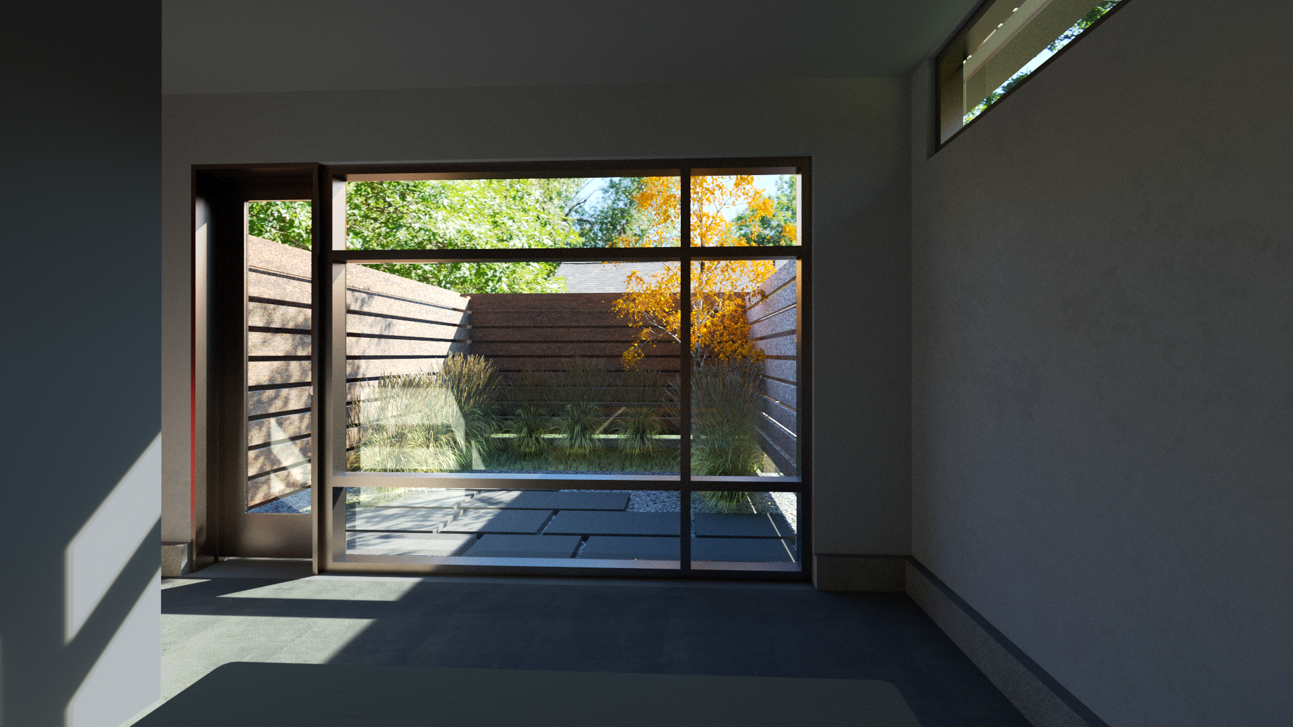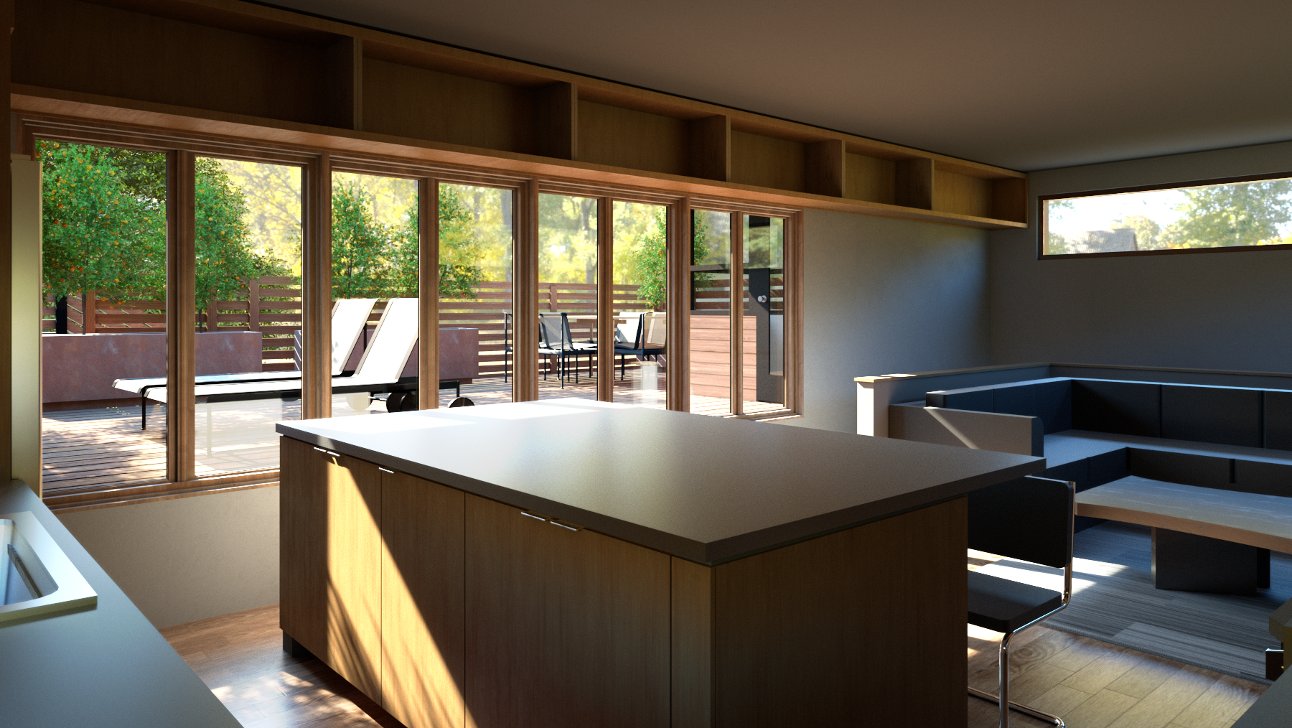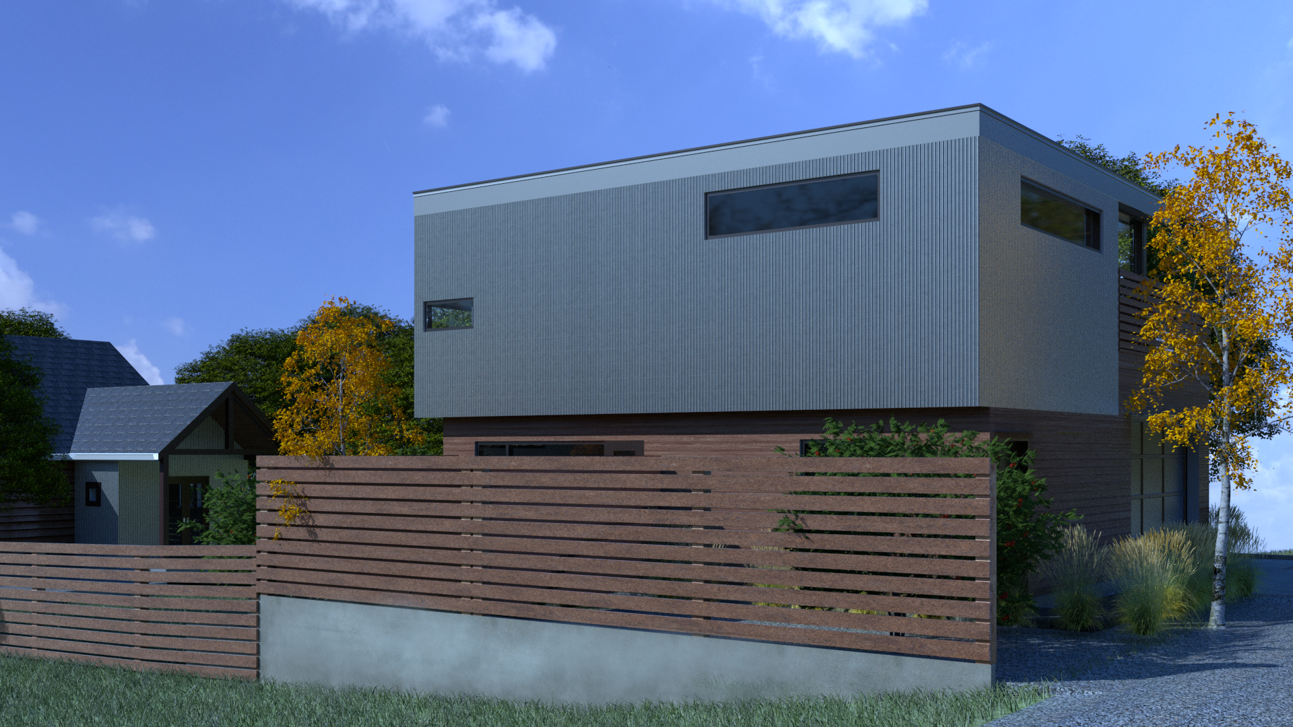









Scope: Design an ADU above a garage on Bozeman’s South Side.
Solution: Six hundred square foot living space and garage. A bright and open space with second floor living and a generous second floor deck. The use of a large window wall makes the space seam larger.
Architectural Thoughts: It is really fun to work on small spaces. We like the privacy and openness of the design that makes if feel larger than just six hundred square feet.
