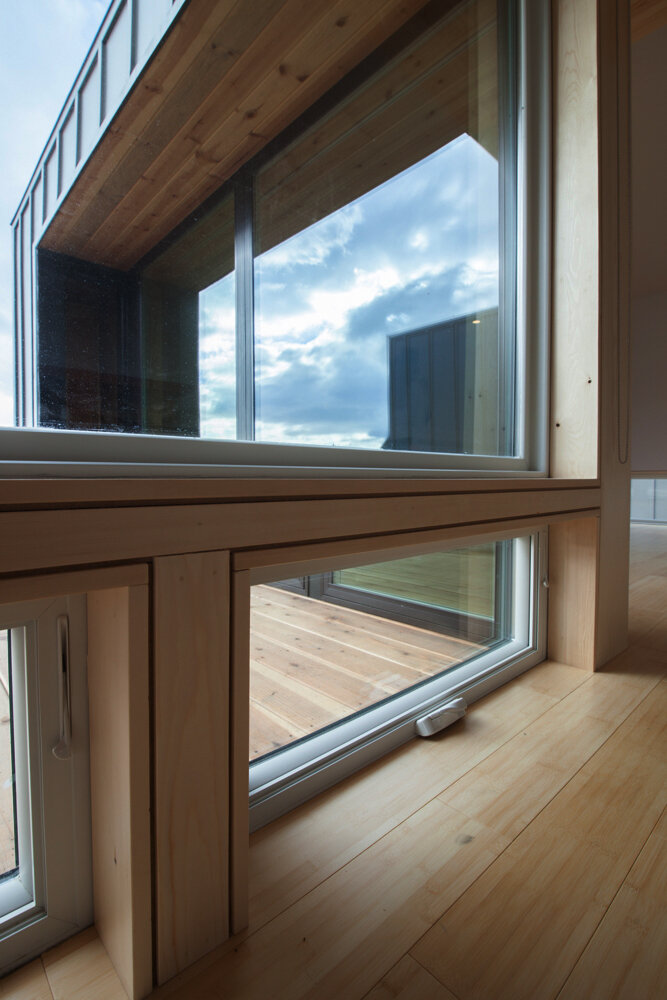







Scope: Designing a home on a corner lot in a subdivision which incorporates a sense of both openness and privacy.
Solution: The centerpiece of the home is a three sided courtyard deck which sits in the middle of the first floor living space. This allowed for an unobstructed view to the outside, while shielding the home from views of the neighbors. Window placement in both the kitchen and living room bring all three spaces together, making the home feel connected and open.
Architectural Thoughts: The openness of the home reaffirms you can do smaller spaces that feel much larger than they are. It also demonstrates the ability to create privacy in a traditional subdivision.
