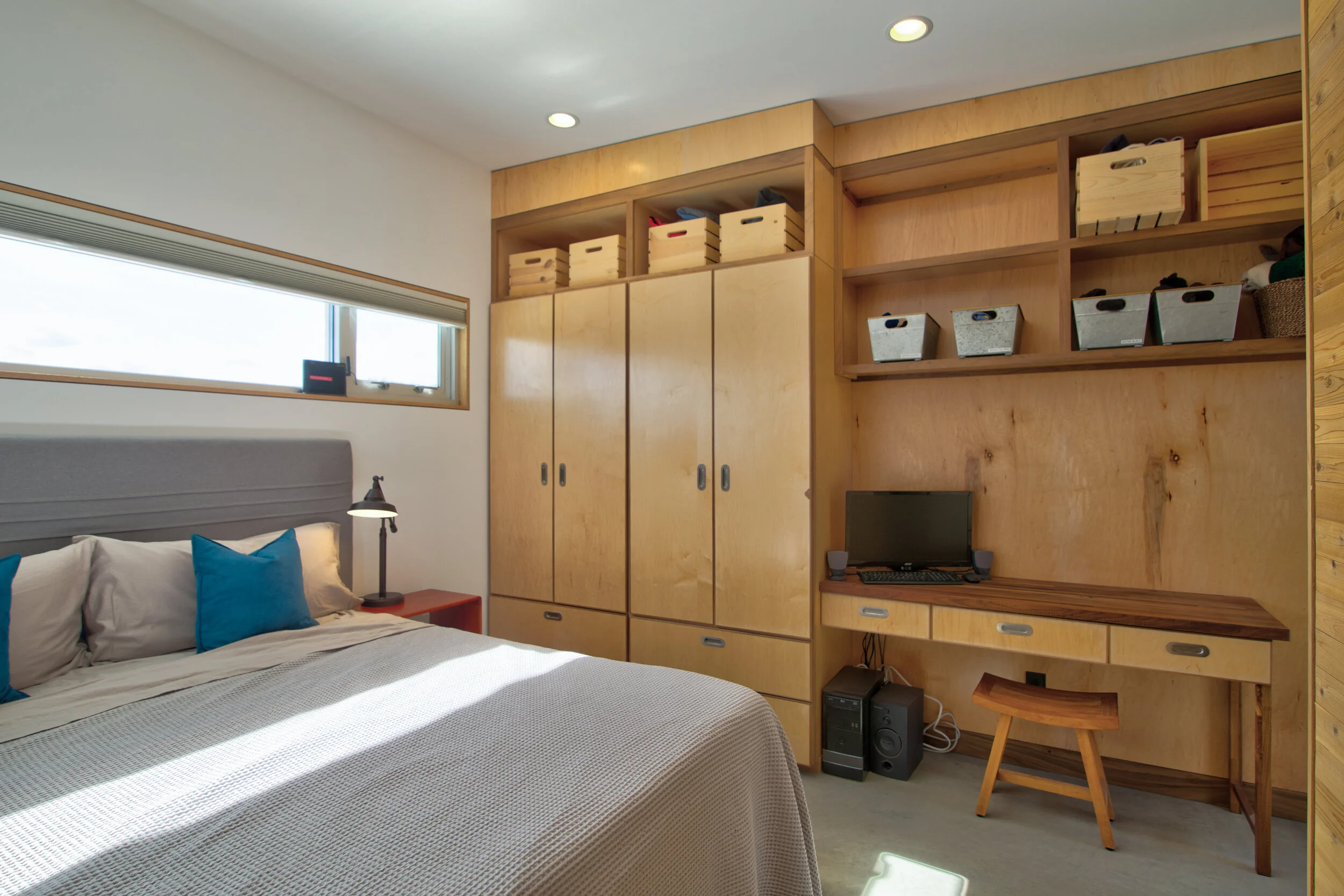












































Scope: Design a two bedroom home that has a large shop space, second floor living, durable finishes and most all fun.
Solution: The large shop space created a form on the lower level that needed to be balanced with the rest of the house. By creating two interlocking forms the lower level seams to prop up the level above. By using true stucco, metal siding, commercial storefronts and concrete we were able to create a maintenance free exterior. The second floor living captures amazing views of the surrounding landscape.
Architectural Thoughts: The eccentric owner mandated that the house should be uniquely him and fun. So we did just that, with two exterior decks, living room and kitchen that open to upper deck, integrated sound systems and fully custom clothes storage. Oh, and don’t forget the underground root/ wine cellar.
