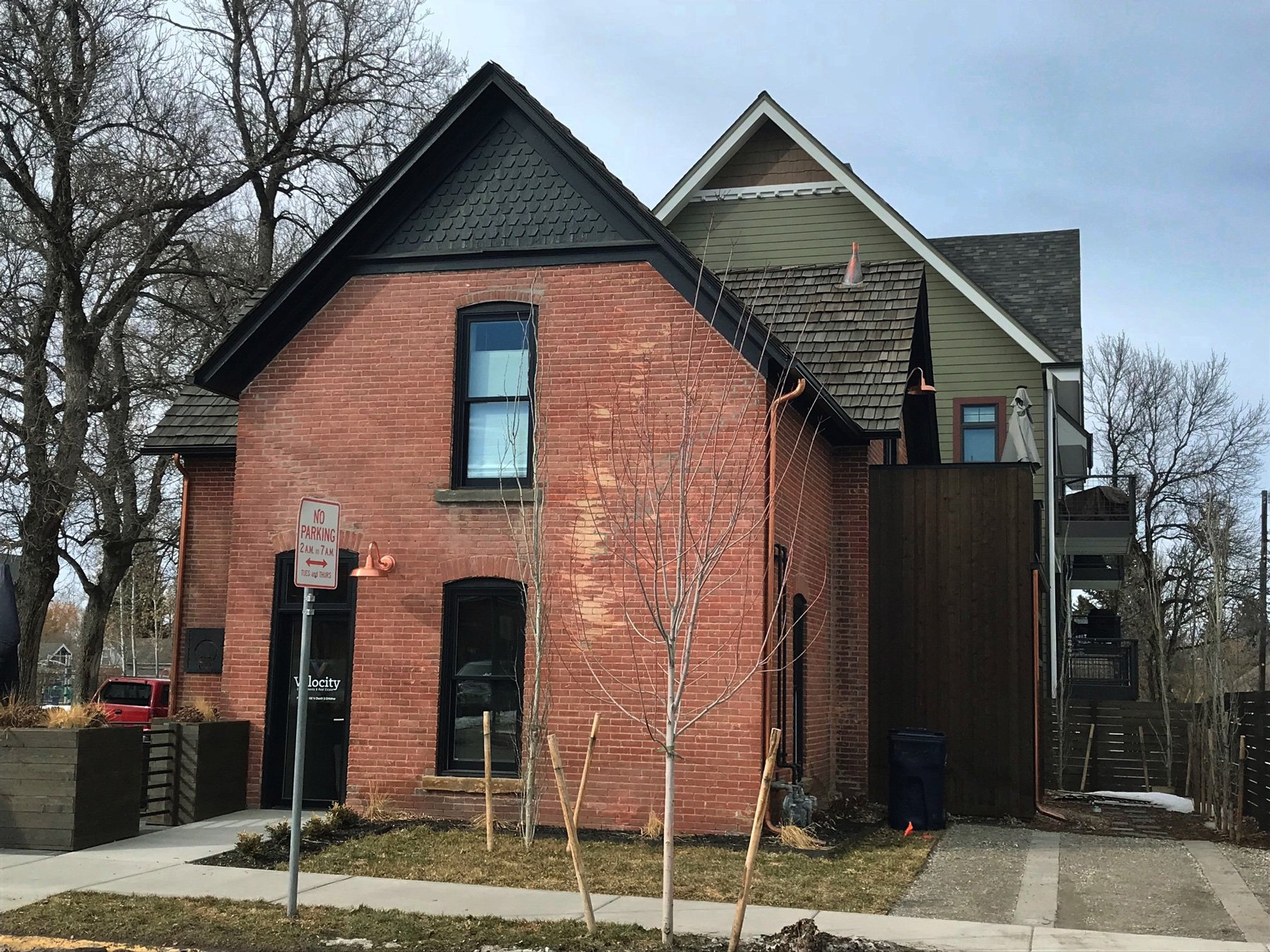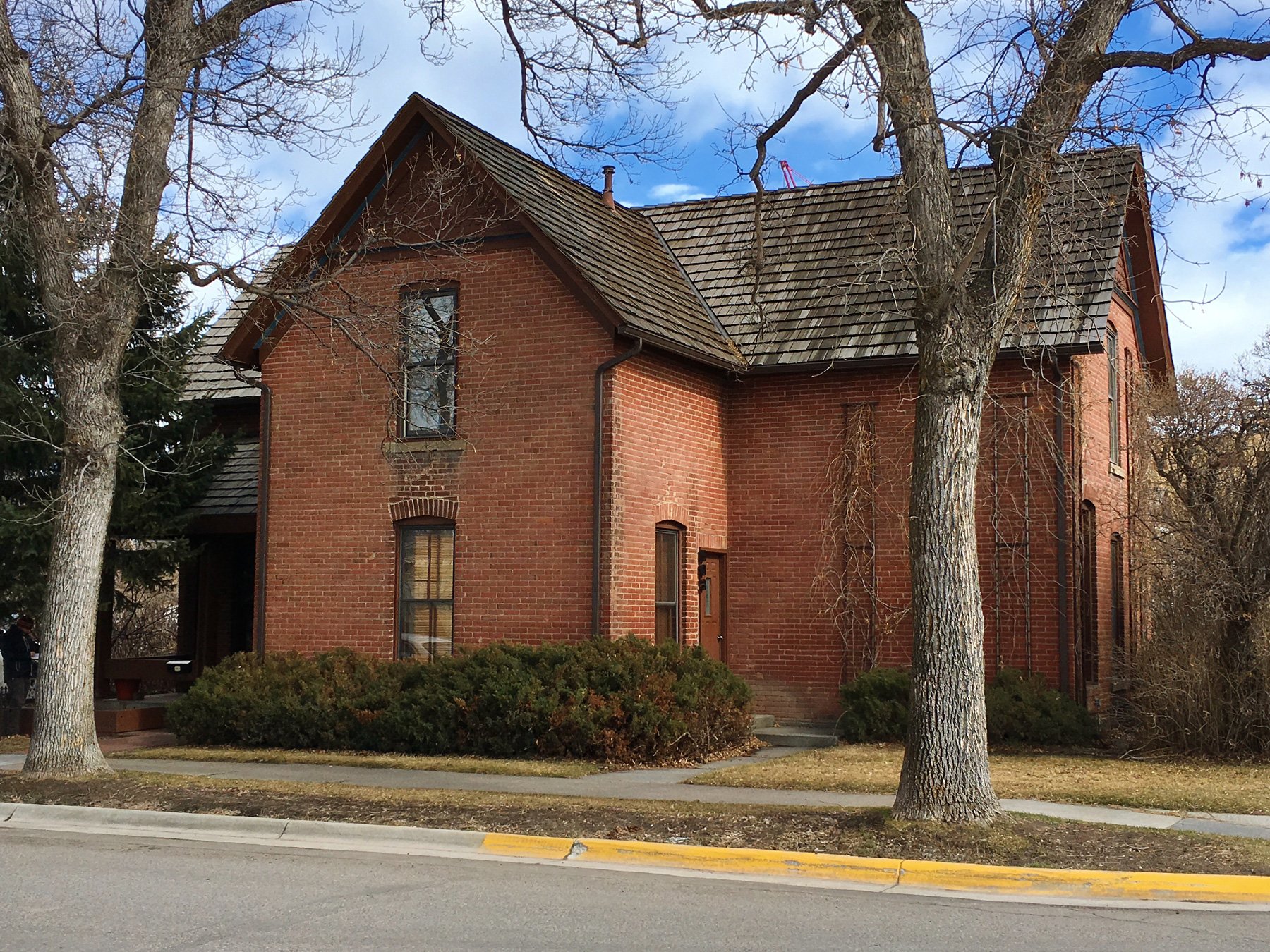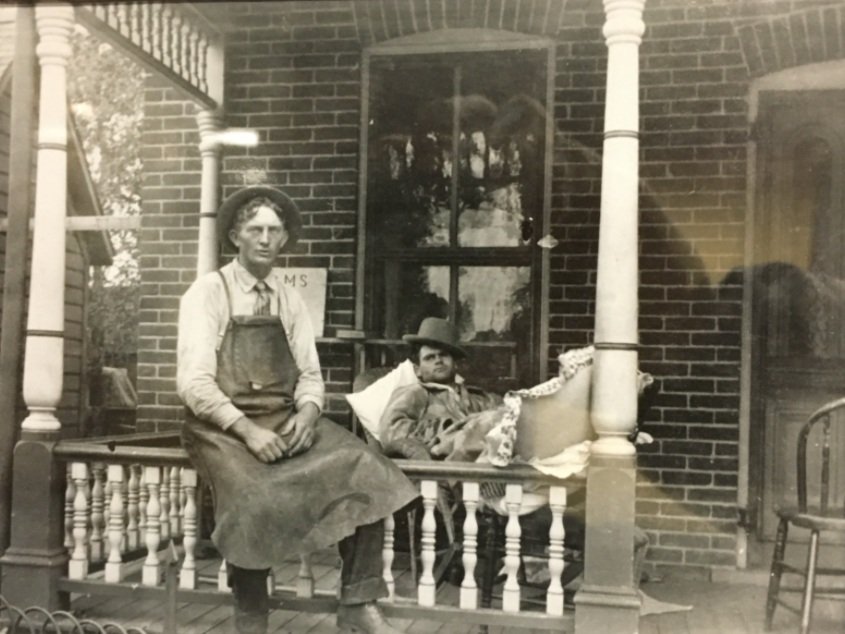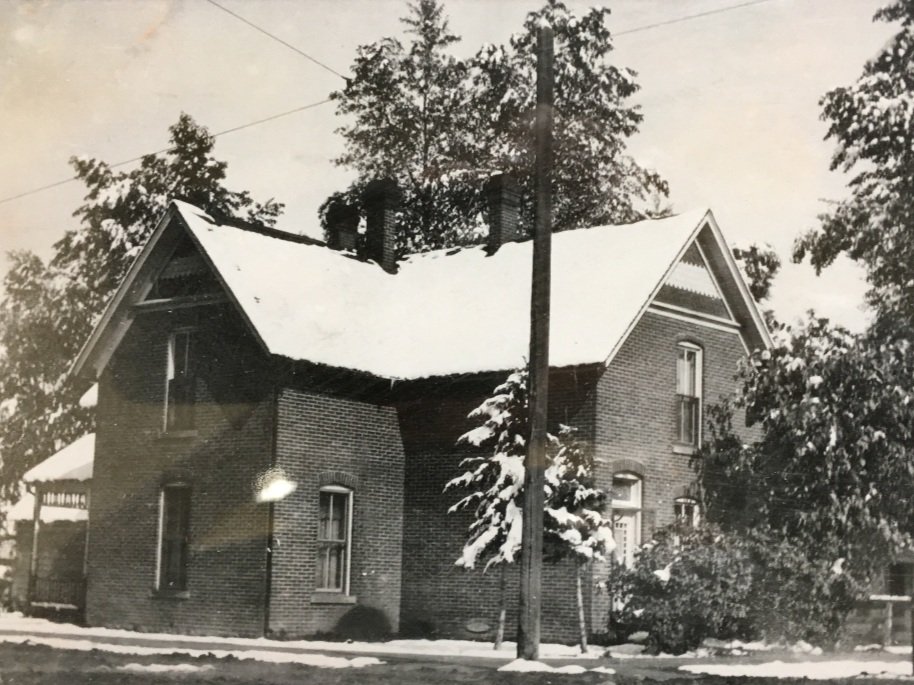Recognition
Bozeman Historic Preservation Award
The 503 Mendenhall project was awarded by the City of Bozeman for Outstanding Achievement in Restoration & Rehabilitation.
-
Built in 1889 by George and Susan Huffman, city records show 503 E Mendenhall to be the second recorded home in Bozeman. The architecture represents the appearance of a late 19th century Queen Anne style dwelling. The home was used as a primary residence until 1951, when it became a rental unit until the late 1970’s. In 1977, it became an office building for an architectural firm, followed by a court reporting service until 2014. The property was then purchased by a capital investment firm, and was later sold to the current owner, Jodi Leone in 2016.
-
In 2016, new owner Jodi Leone embarked on her vision to preserve the historic building at 503 E Mendenhall. The George and Susan Huffman residence, now 503 Loft, has served as a primary residence, a long-standing Clerk and Recorders office, and a multi-use building with business on the ground floor and residential above. The building is an example of the Queen Anne style architecture common in Bozeman. The home was in need of both exterior and interior updates to bring it back to the original design and to meet current building codes. Using historical photos, a historical preservation report and on-site investigation, Ensitio Design and Jodi Leone identified the original characteristics of the home which informed the design. The historical integrity of the home was ultimately restored, with the exception of a small addition to the East side of the building which is used for first floor storage, and accommodates a second floor deck.
Almost all of the major structural elements were replaced to stabilize the non-braced, masonry structure. The foundation was repaired and the deteriorated wood structure for floors and roof were replaced. All electrical, mechanical and plumbing systems were also replaced. The interior structural walls remained and additional walls on the first floor were added to accommodate function. This project is an example of adapting a historic building to a new use while maintaining the original integrity. Ensitio Design developed the working drawings and details to ensure historical preservation requirements. DCI+BCE Engineers completed the structural design and property owner Jodi Leone orchestrated the contemporary interior finishes. There are few standing structures remaining in Bozeman from this time period. Although major renovation to the exterior and structural elements were required, the final design brings the home back to its origin and is now built to endure for another 100 years.




AIA Design Award
-
Bozeman’s north side has been home to breweries since 1895. Today, this quiet side of town is filled with restaurants, bakeries and yes, more breweries; the newest being Mountains Walking Brewery and Pub.
Ensitio Architecture was tasked with turning an existing 10,000 square foot warehouse into a brewery, tasting room and a full kitchen without disrupting the eclectic nature of both the industrial and residential neighborhood. The overall design concept was to use humble materials in a functional way with subtle details. This addresses construct ability and produces a sense of honesty in the building.
The warehouse lent itself beautifully to the brewery side of the operation. Exterior building modifications were minimal and the building was left mostly intact. The siding was painted, and three dilapidated sectional doors were replaced with day-lighting windows allowing a glimpse into the interior.
The challenge came in creating a warm and inviting pub within the cavernous building. The interior concept became a box within a box. The building has high ceilings so an interior wooden jewel box was created within the existing building. The single box defines all of the tasting room spaces and organizes the circulation from the entry to seating area and on to the kitchen. The box is also used to lower the ceiling to a comfortable scale and reduce reverberation and noise.
The pub area contains various types of seating: bar, booths, banquet tables, high tops and low tops. The tables and bar are made from reclaimed lumber and the booths are made from standard grade structural plywood. The light fixtures are largely invisible but emit controlled and intimate lighting.
At the north wall of the pub, beyond the glazing, the architects created an intimate garden with twenty-five foot tall aspen trees, bordered with a rough cedar fence. The fence blocks the view of parking and reflects sun into the space in the afternoon. Also, along the north wall, a low awning spans from the pub to the garden. The high top tables under the awning creates intimate seating at the tallest portion of the building. The awning also serves to bounce light deep into the space.The brewery itself was built to be scaled and has already been expanded. What makes it unique is the inclusion of a special room created for a brewing process called spontaneous fermentation. This wood paneled room holds a large, open air, copper vat. An exterior fan pulls airborne yeast from the outside into the room and thus to the wart. The result is a beer that embodies the terroir of north east Bozeman.
2022 Kalispell Architectural Awards
-
Ensitio Design balanced the need for an ample, open, interior space with the desire for the structure’s exterior to feel approachable, and to fit into the landscape of the valley.
The 2022 Kalispell Architectural Awards have been announced, and businesses Montana’s Great Indoors and The Ritz have been honored as the year’s best designs.








