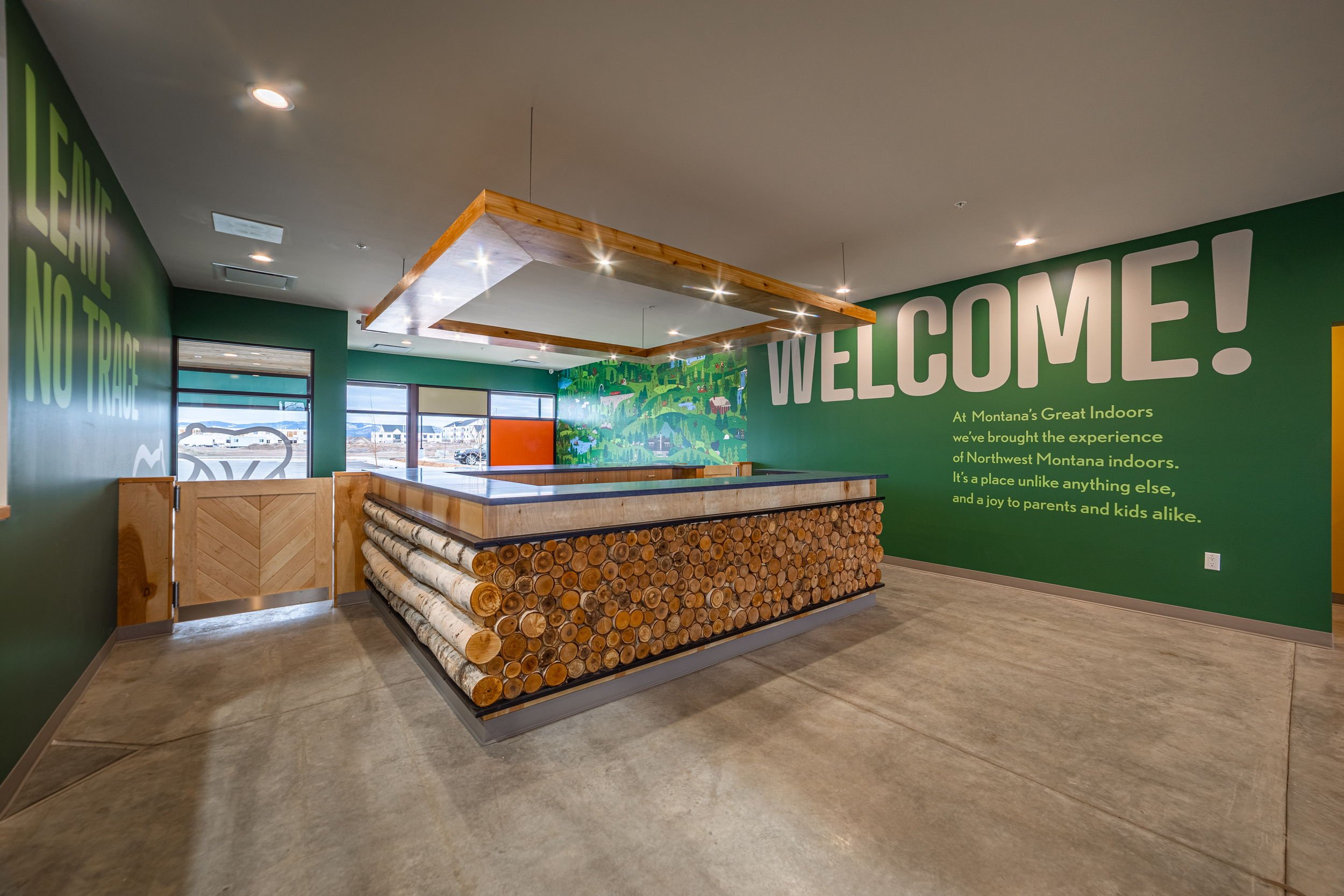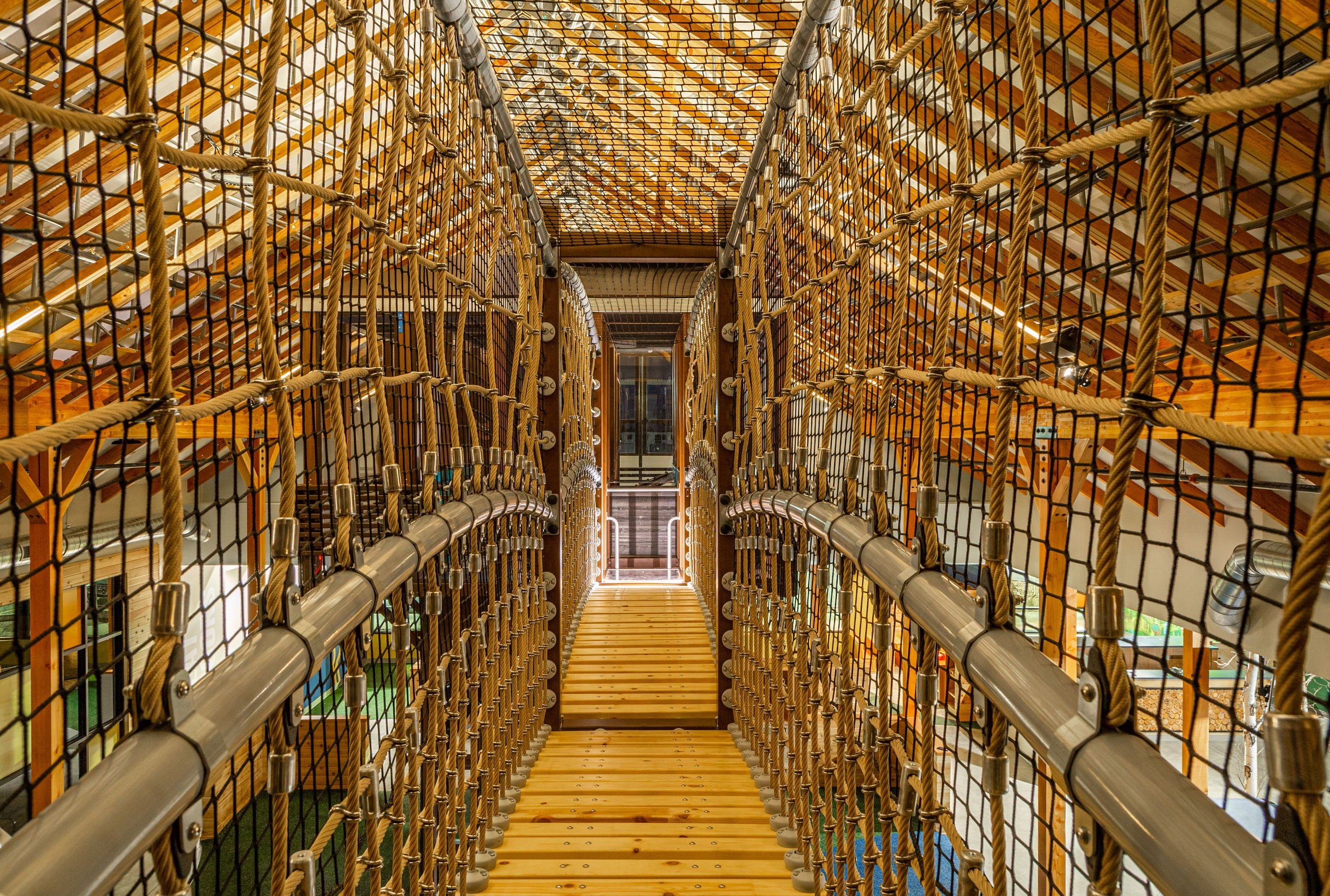





















Scope: Create a 10,000 square foot building to house a 25’ play structure, restaurant, multi-purpose rooms and a lease space.
Solution: We used an industrial style grid of 5’ for efficient structural layout. The building is only tall where required which is balanced by a lower roof.
Architectural Thoughts: Creating a building with this volume was a challenge. Keeping the scale of the building proportional and comfortable was the goal. This was also not the time or place to push the boundaries of modernism. So the building takes que’s from the local vernacular.
